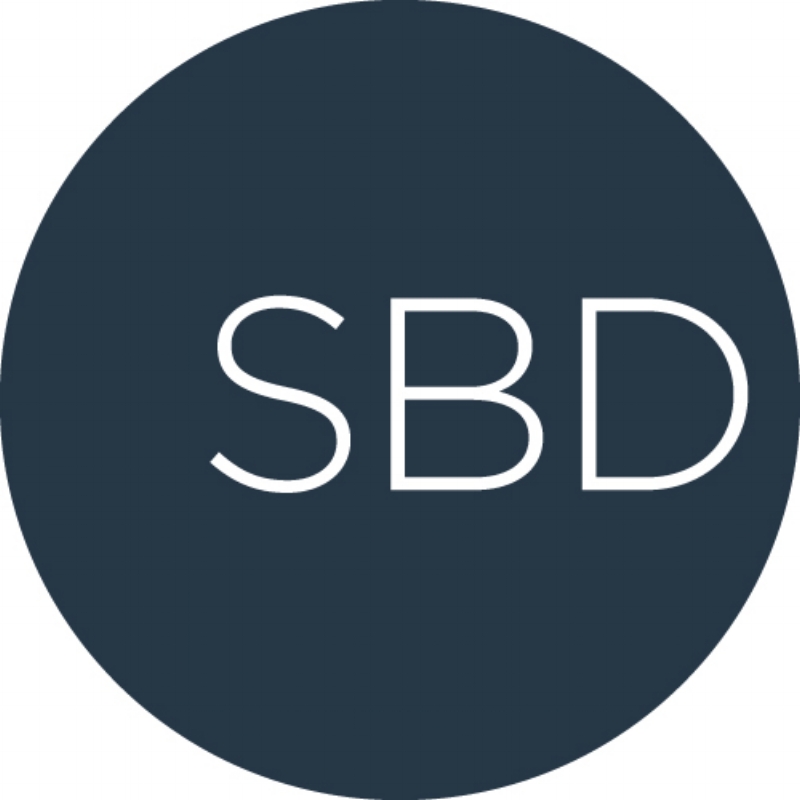INTERIOR DESIGN CAD TECHNICIAN
SBD is a close knit and collaborative team. As a CAD Technician, you will work directly with everyone on the team to produce timeless and beautiful spaces that are meaningful for the people who live in them.
We value diversity of thinking, experiences and perspectives and we are looking for many other qualities beyond your previous design work. We prioritize producing thoughtful and quality design work, and the happiness and work/life balance of our staff in equal measures.
General Job functions include:
Lead the production of and manage all drawing files for a project
Collaborate with the lead designer to ensure a project’s design intent is communicated
Coordinate drawings and resolve design conflicts with other consultants
Interpret and coordinate specifications and drawing sets with minimal supervision
Produce and verify comprehensive construction packages, including millwork detailing, in adherence with strict internal standards and processes
Resolve technical and design issues with creative solutions and a sense of urgency
Ensure quality assurance for each issuance
Review submittals, respond to RFIs, and issue Site Instructions as required
Contribution to the overall culture and success of SBD and its projects
QUALITIES
Desired skills & experience:
3+ years in residential interior design
Diploma or degree in Interior Design, Building Technology, Architecture or Wood Science
Thorough knowledge of BC Building Code and Vancouver Building By-Laws
Experience being responsible for IFC sets is a must
Strong attention to detail
Excellence in AutoCAD
Software proficiency in Microsoft Office, Adobe Creative Suite etc.
Ability to form deep, trusting relationships with clients, teammates and external partners such as architects, contractors and vendors
Desire to be helpful, proactive, and solution oriented
Ability to metabolize change (positive or negative) in a calm, effective manner
Project experience that includes the managing, producing and submitting drawing sets, including but not limited to, specifications, and technical production
Construction administration experience
Possession of soft skills including tact, sensitivity and nuance; as well as being both proactive and curious
Please email your CV and portfolio to clea@sophieburkedesign.com. Phone calls or DMs will not be accepted.
