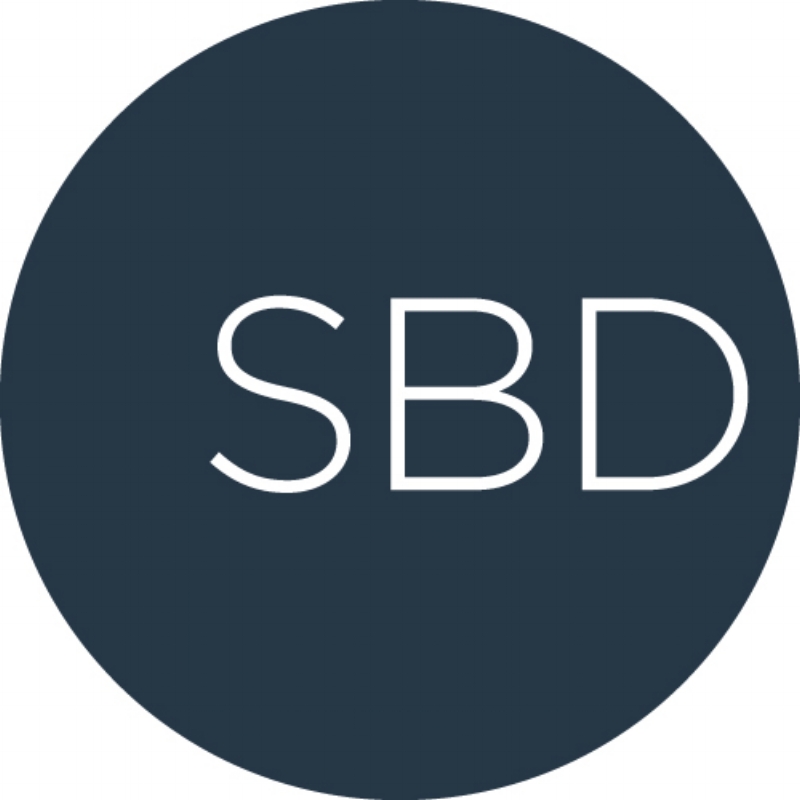INTERMEDIATE DESIGNER
SBD is a close knit and collaborative team. As an Intermediate Designer, you will work directly with everyone on the team to produce timeless and beautiful spaces that are meaningful for the people who live in them.
We value diversity of thinking, experiences and perspectives and we are looking for many other qualities beyond your previous design work. We prioritize producing thoughtful and quality design work, and the happiness and work/life balance of our staff in equal measures.
N.B. This role is for a 12-month contract.
General Job functions include:
Project management on multiple projects simultaneously and in various phases
Awareness of scope, budgets and project timelines
Produce accurate and detailed construction drawings and contract documents
Ownership of independent projects as well as support to Senior Designers on larger, collaborative projects
Delegation to and mentoring of Junior Design staff
Contribution to the overall culture and success of SBD and its projects
TASKS
Phase 1 – Programming + Concept Design:
Collect / pin images for concept from Senior Designer’s direction
Help pull conceptual material samples for presentation
Lead the creation of the presentation document, Junior Designer to assist
Help prepare any preliminary drawings / space planning, if required
Record and distribute all meeting minutes within 1 week of meeting
Phase 2 – Schematic Design:
Help build 3D model of areas as directed by Senior Designers
Help design secondary areas of home in CAD
Lead the creation of the presentation document, Junior Designer to assist
Help source and price preliminary materials + organize ordering of samples with Junior designer
Help source preliminary plumbing, lighting + hardware
Record and distribute all meeting minutes within 1 week of meeting
Phase 3 – Design Development:
Refine 3D model, make changes as per Schematic Design presentation
Revise CAD drawings as per Schematic Design presentation
Revise plumbing + appliances packages as required
Refine + complete material selection as required
Refine + complete lighting + hardware selections
Lead the creation of the presentation document
Record and distribute all meeting minutes within 1 week of meeting
Phase 4 – Construction Documentation:
Complete all drawings required for the design package
Construct specification package, tag drawings as you outline specification and fill in specification as per client decisions
Delegate and oversee cut sheets being saved by Junior, check it is correct / complete
Delegate and oversee sample bin being made by Junior, check it is correct / complete
Review issued drawings and specifications for errors and omissions, mark up as required
Lead in responses to RFI’s if / as required, Senior to review and issue
Lead in completion of Addendums if / as required, Senior to review and issue
Phase 5 – Project Management:
Attend site visits as Senior feels necessary
Record site visit meeting minutes if in attendance
Preform initial review of shop drawings before senior designer
Coordinate directly with trades as required
Lead in the completion of site instructions, Senior to review and issue
Phase 6 – Furniture:
Outline furniture budget and tag furniture plan
Help source furniture + accessories
Help test fit furniture or oversee / coordinate with Junior Designer to complete
Create presentation (unless Administration is assisting with this)
QUALITIES
Desired skills & experience:
Diploma in Interior Design
4+ years of residential interior design experience
Knowledge of BC Building Code and Vancouver Building By-Laws
Software proficiency in: AutoCAD, SketchUp, Microsoft Office, Adobe Creative Suite etc.
Knowledge of Enscape an asset
Driver’s License and access to a car (ex. Car-share)
Ability to form deep, trusting relationships with clients, teammates and external partners such as architects, contractors and vendors
Desire to be helpful, proactive, and solution oriented
Ability to metabolize change (positive or negative) in a calm, effective manner
Talent for prioritizing, motivating and delegating. what can be done more efficiently through others
Refined visual presentation skills as well as excellent written and verbal communications skills
Project experience that includes the managing, producing and submitting drawing sets, including but not limited to, specifications, and technical production
Construction administration experience
Skilled in visual research, material sourcing and specification, custom furniture design and furniture sourcing
Possession of soft skills including tact, sensitivity and nuance; as well as being both proactive and curious
Please email your CV and portfolio to clea@sophieburkedesign.com. Phone calls or DMs will not be accepted.
