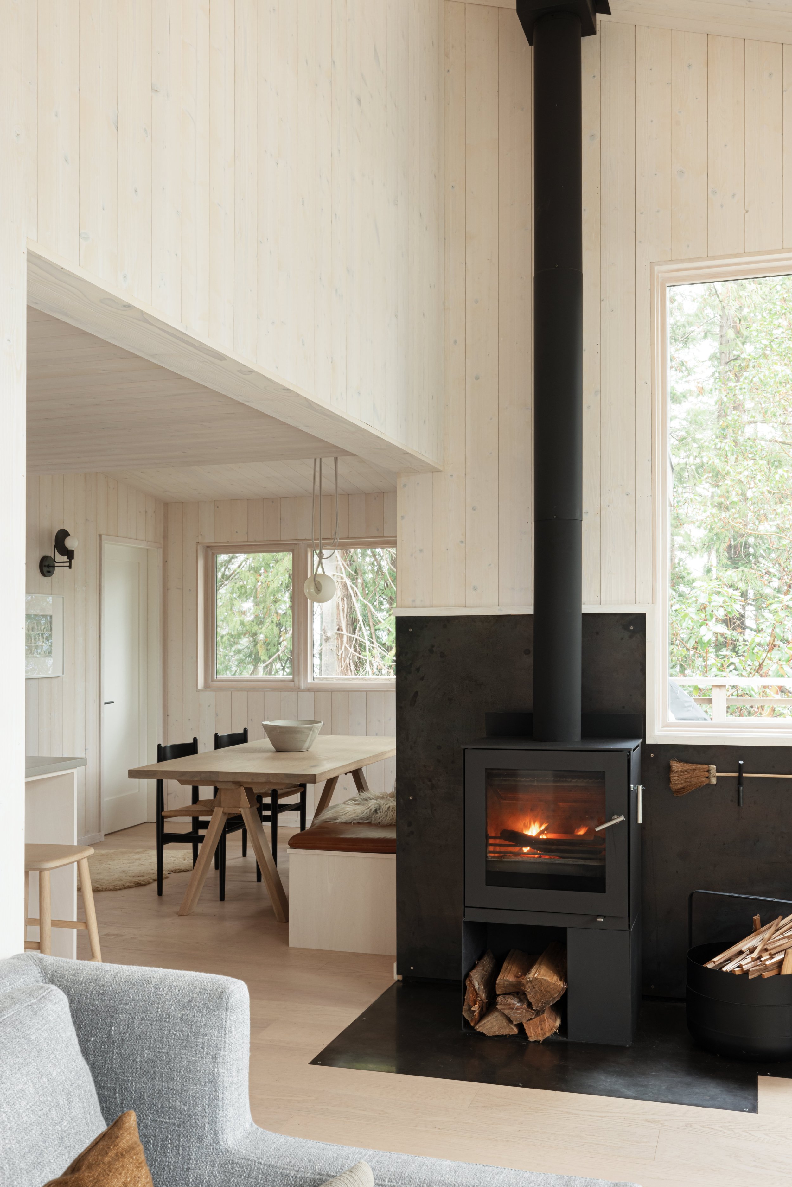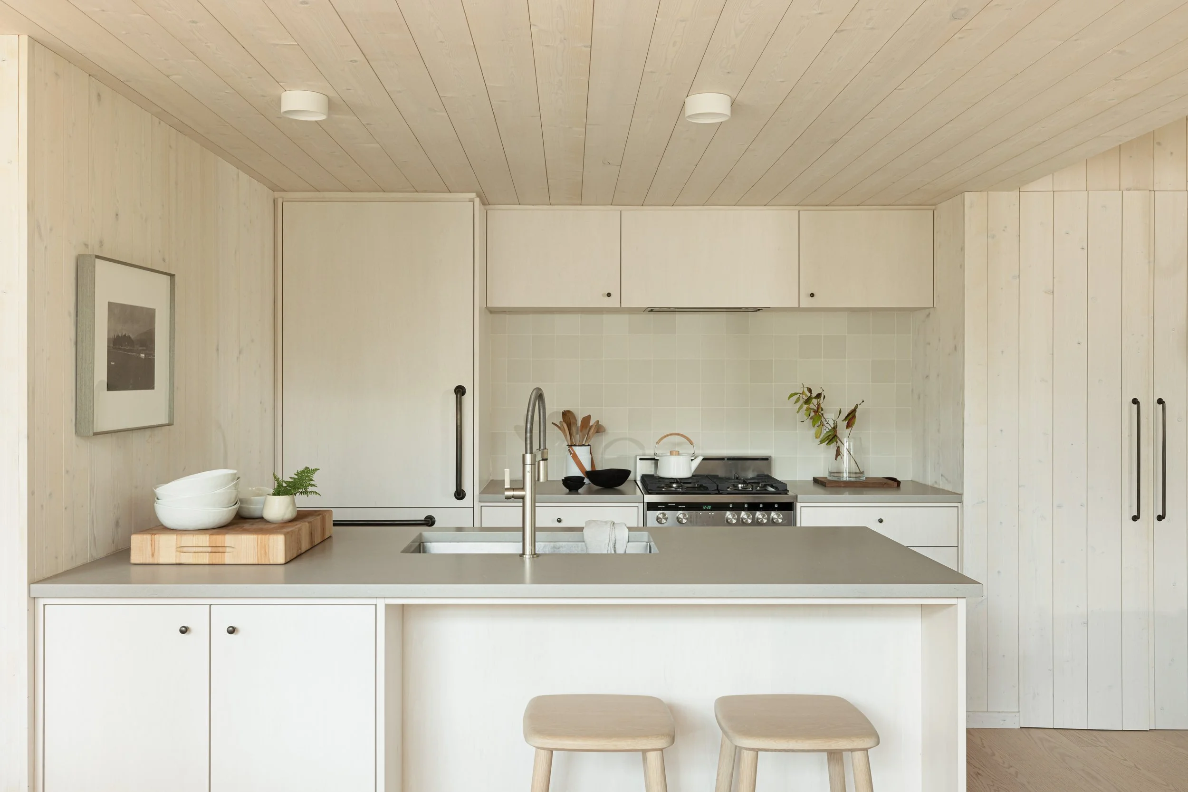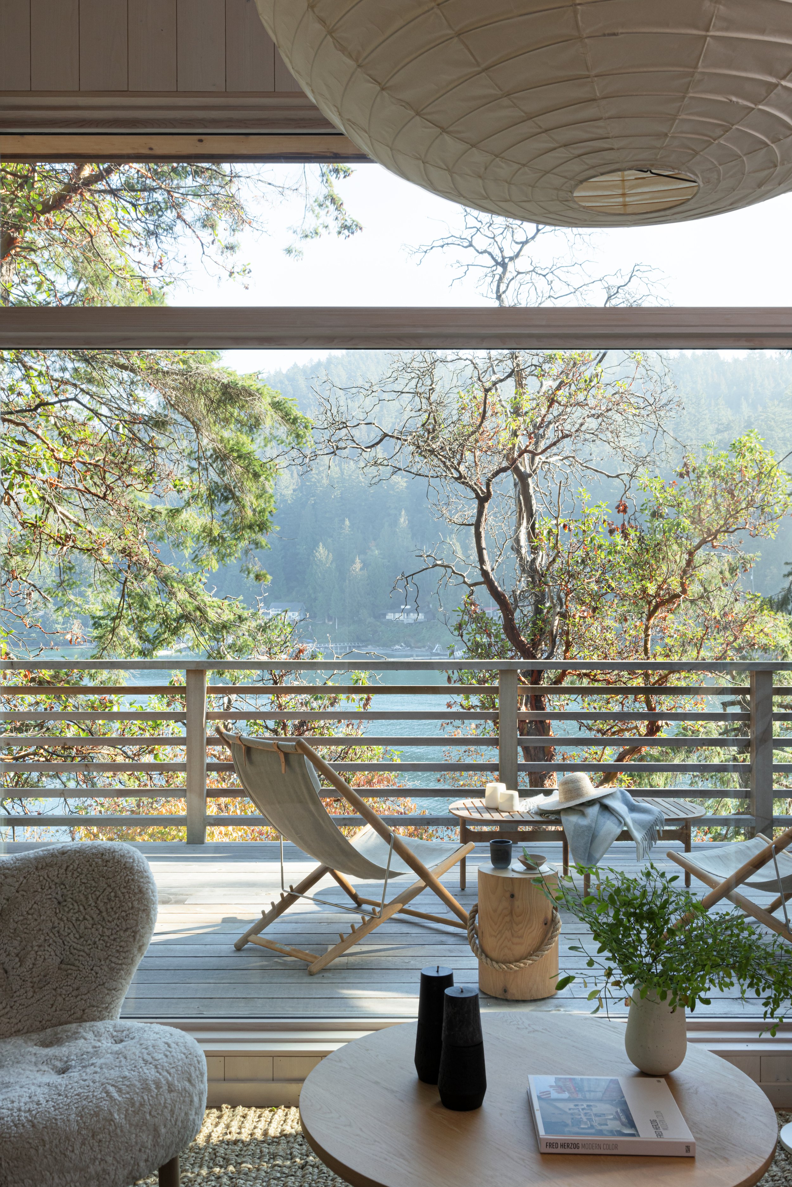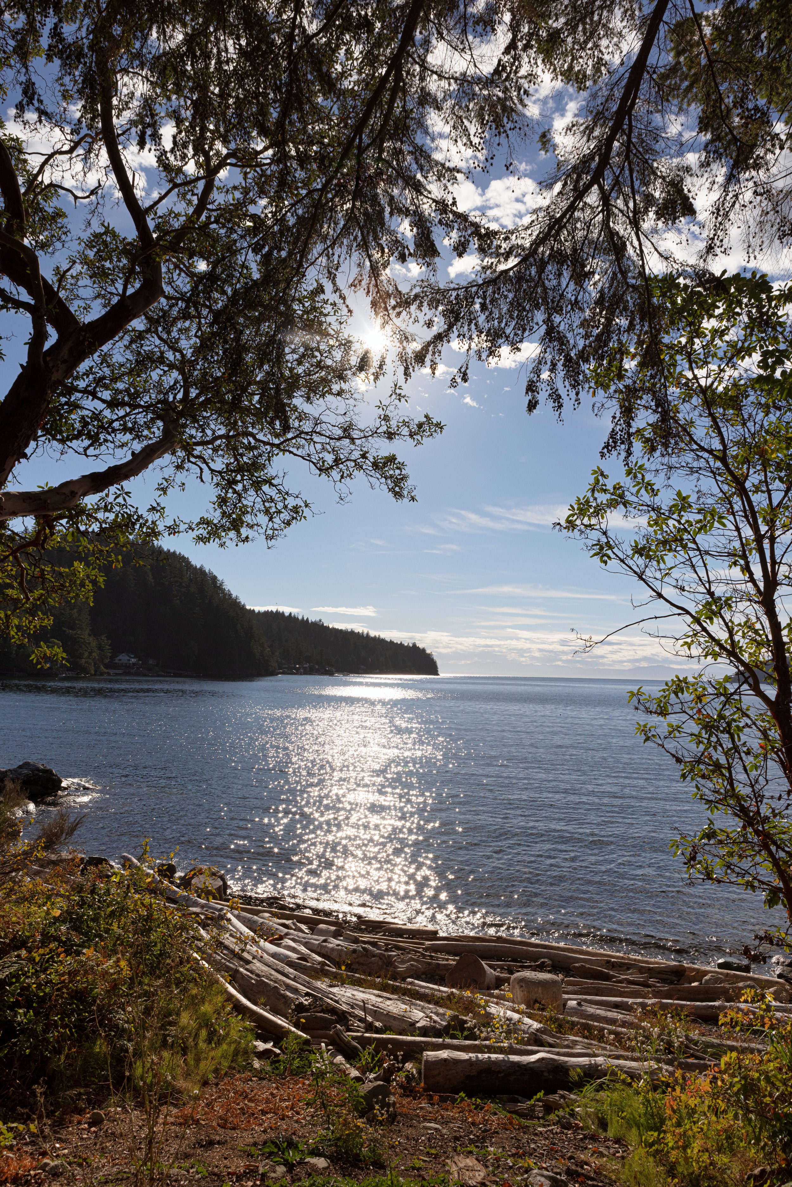SHELTER
This tiny two-bedroom island cabin, located in Vancouver’s Howe Sound, is the result of a complete renovation of a historic 800sf cottage. The clients were eager to take inspiration from the cabin’s history while investing in a complete overhaul of the space to make it functional year-round. We worked closely with Space Building who designed an addition that included a second bedroom, bathroom and dining space. A significant part of the design challenge was to seamlessly integrate the addition with the existing structure. By designing the cottage to be strategically void of drywall, whitewashed pine cladding on both the walls and ceiling was used to seamlessly blend the old and new spaces and create an immersive overall experience. Inspired by Nordic seaside cabins, we used pale tones on the interior in contrast with a black exterior. The patinaed metals and fixture choices were chosen to reflect the industrial past of the cabin. The living room is the heart of the cottage, flanked by two wood-burning fireplaces to heat the entirety of the main floor. Large picture windows highlight the surrounding forest and waterfront views. We designed a tight, but efficient kitchen, with a nearby multipurpose nook that plays host to meals, games and slow mornings.
Photography by Ema Peter




















